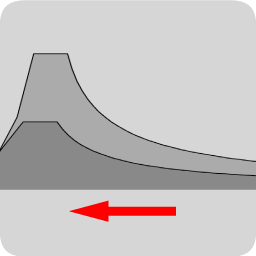Lateral force method of analysis
According to EN 1998-1:2004 - SECTION 4.3.3.2
 Online application for seismic base shear calculation - Lateral force method of analysis
according to EN 1998-1:2004 - Section 4.3.3.2
Online application for seismic base shear calculation - Lateral force method of analysis
according to EN 1998-1:2004 - Section 4.3.3.2Available languages: English, Croatian
Available norms: EN 1998-1:2004
General
(1) This type of analysis may be applied to buildings whose response is not significantly affected by contributions from modes of vibration higher than the fundamental mode in each principal direction.
(2) The requirement (1) is deemed to be satisfied in buildings which fulfil both of the two following two conditions:
- they have fundamental periods of vibration T1 in the two main directions which are smaller than the following values:
T1 ≤ { 4⋅TC ; 2,0 s } (4.4)
- they meet the criteria for regularity in elevation given in section 4.2.3.3 of EN 1998-1
Base shear force
(1) The seismic base shear force Fb for each horizontal direction in which the building is analysed, shall be determined using the following expression:
Fb = Sd(T1) ⋅ m ⋅ λ (4.5)
where:
Sd(T1) is the ordinate of the design spectrum at period T1 (see chapter 3.2.2.5 of EN 1998-1).
T1 is the fundamental period of vibration of the building for lateral motion in the direction considered.
m is the total mass of the building, above the foundation or above the top of a rigid basement, computed in accordance with chapter 3.2.4(2) of EN 1998-1.
λ is the correction factor, the value of which is equal to: λ = 0,85 if T1 ≤ 2⋅TC and the building has more than two storeys, or λ = 1,0 otherwise.
NOTE
The factor λ accounts for the fact that in buildings with at least three storeys and translational degrees of freedom in each horizontal direction, the effective modal mass of the 1st (fundamental) mode is smaller, on average by 15%, than the total building mass.
(2) For the determination of the fundamental period of vibration T1 of the building, expressions based on methods of structural dynamics (for example: the Rayleigh method) may be used.
(3) For buildings with heights of up to 40 m, the value of T1 (in seconds [s]) may be approximated by the following expression:
T1 = Ct ⋅ H3/4 (4.6)
where:
Ct is 0,085 for moment resistant space steel frames, 0,075 for moment resistant space concrete frames and for eccentrically braced steel frames and 0,050 for all other structures.
H is the height of the building, in m, from the foundation or from the top of a rigid basement.
(4) Alternatively, for structures with concrete or masonry shear walls the value Ct in expression (4.6) may be taken as being
Ct = 0,075 / Ac0,5 (4.7)
where
Ac = Σ [ Ai ⋅ (0,2 + (lw,i / H)2) ] (4.8)
and
Ac is the total effective area of the shear walls in the first storey of the building, in m2.
Ai is the effective cross-sectional area of shear wall i in the direction considered in the first storey of the building, in m2.
H is the height of the building, in m, from the foundation or from the top of a rigid basement.
lw,iis the length of the shear wall i in the first storey in the direction parallel to the applied forces, in meters [m], with the restriction that lw,i / H should not exceed 0,9.
(5) Alternatively, the estimation of T1 (in seconds [s]) may be made by using the following expression:
T1 = 2 ⋅ d0,5 (4.9)
where
d is the lateral elastic displacement of the top of the building, in meters [m], due to the gravity loads applied in the horizontal direction.